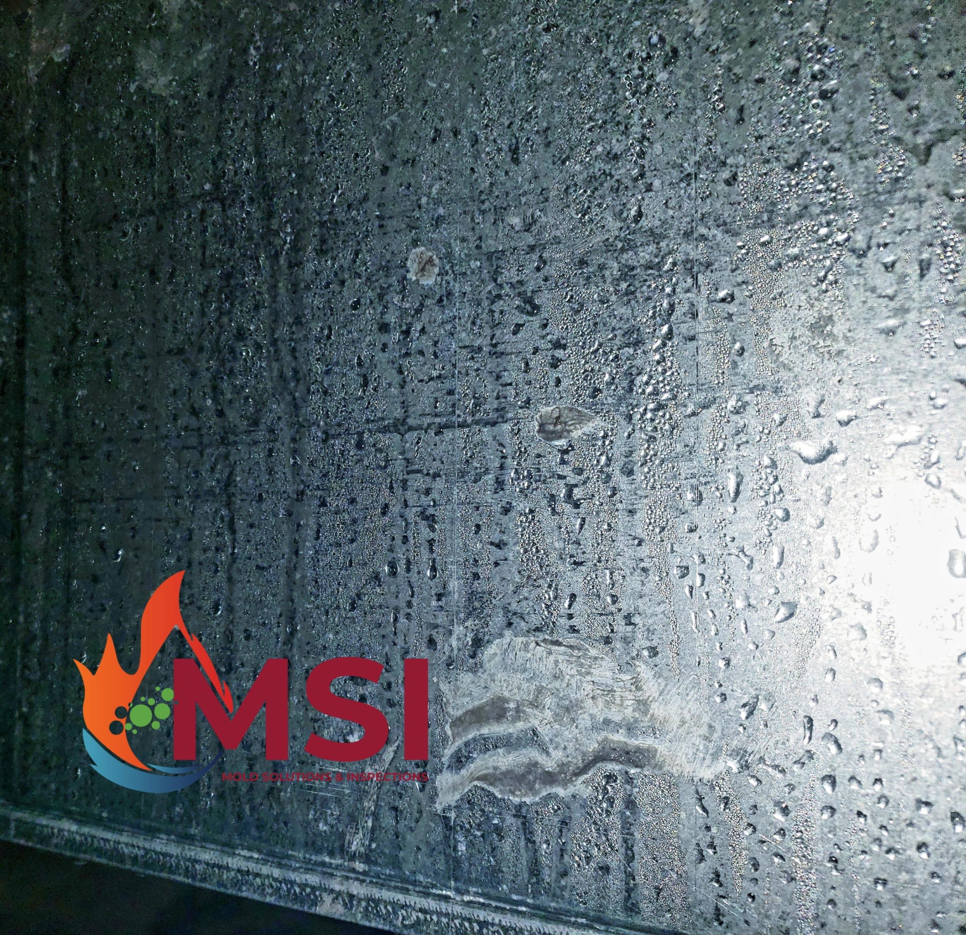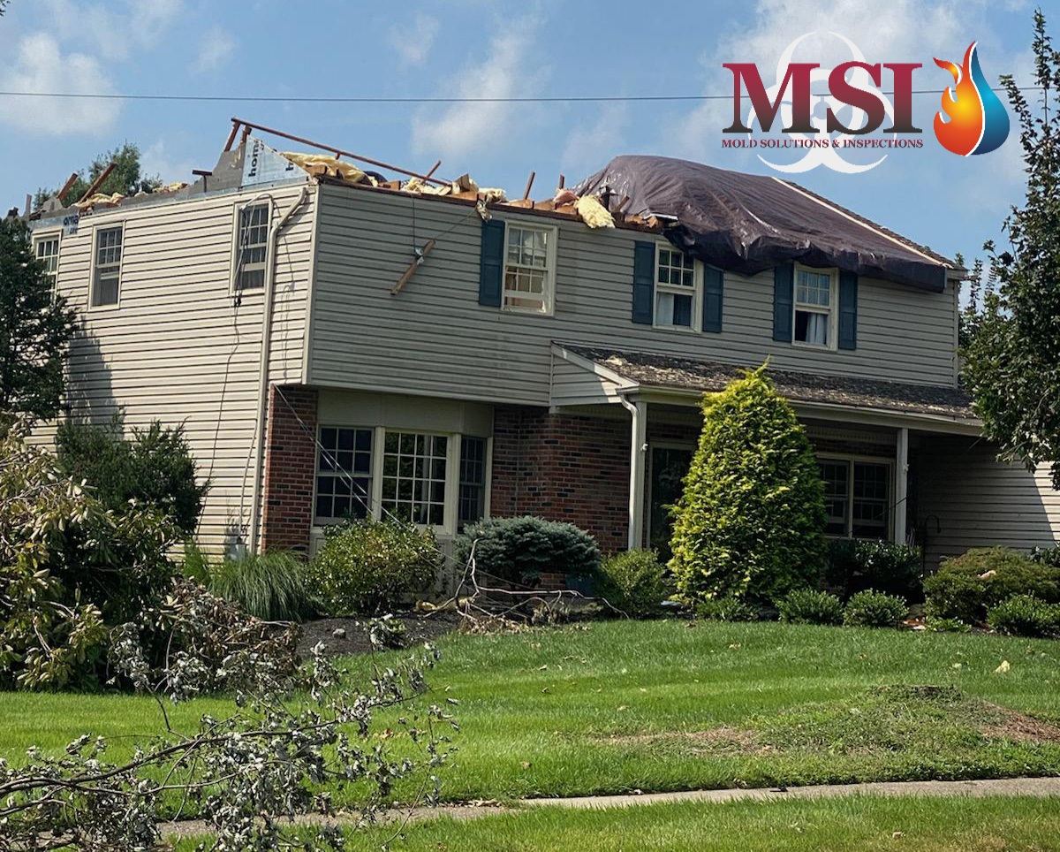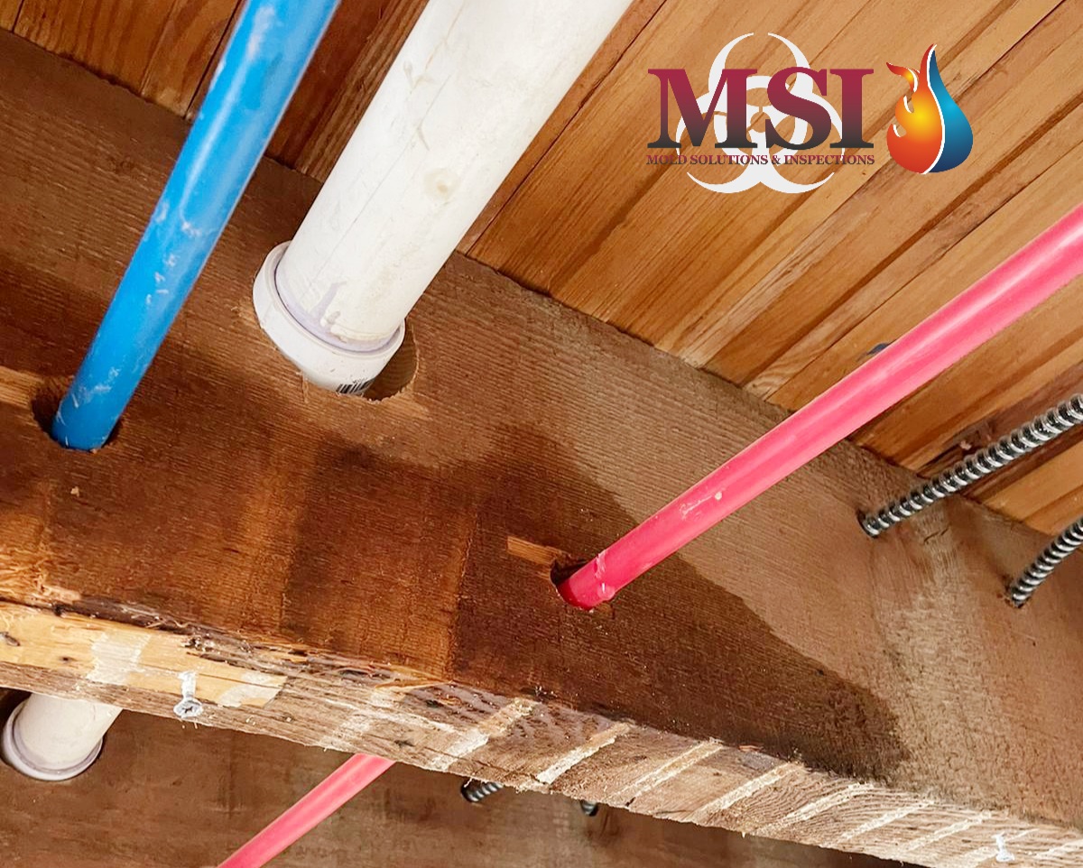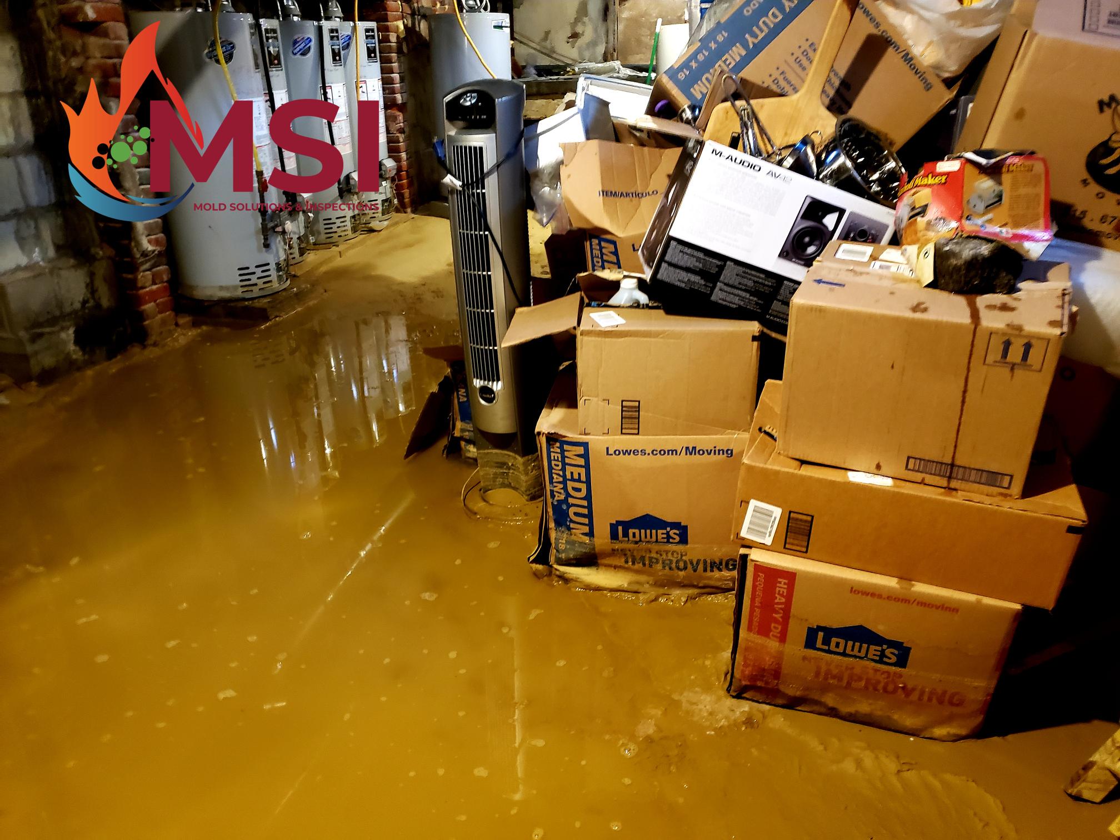Insulating the Attic
The attic floor should be airtight, have sufficient insulation, and keep the transfer of heat from the downstairs to the attic at a minimum. Even a well-insulated attic floor may have a number of openings that can permit warm air from below to seep up into the attic. For instance, these items may cut through the attic floor:
- exhaust pipes and plumbing vents
- fireplace and heating system chimneys
- light fixtures
Seal all openings around these penetrations, but be careful not to block attic vent s with insulation. The at tic vent s, as explained below, must be kept clear so that they can do their job. Additionally, pull-down stairs or a set of regular stairs leading up to the attic from the lower level can be avenues for rising heat. Weatherstripping around the edges of the attic access door and insulation on the attic side of the door should minimize the passage of heat to the attic. Any heat-generating equipment in the attic should be relocated.
Ventilating An Attic
There are several ways to ventilate your attic. You can do it with eave vents, soffit vents, a ridge vent, a gable vent, or some combination of these. Most modern residential roofs combine a ridge vent with soffit or eave vents. To the extent that household heat penetrates the attic, it should be able to rise and escape through, for instance, a ridge vent, while soffit or eave vents pull in cold air to replace it. Local building codes generally require a minimum level of ventilation.
Proper ventilation of the attic to let cold in, together with air sealing and insulation on the attic floor to help keep household heat out of the attic, work to minimize the likelihood of ice dams.
For more click here: Biowashing.com








